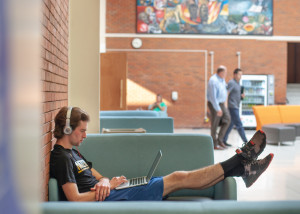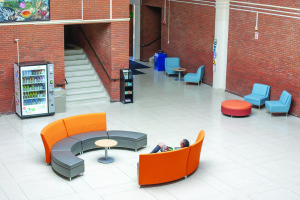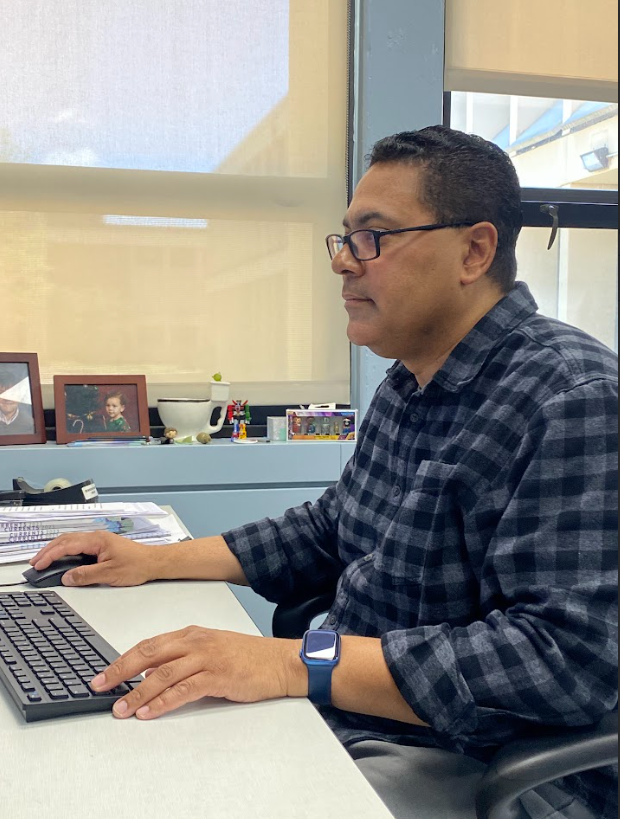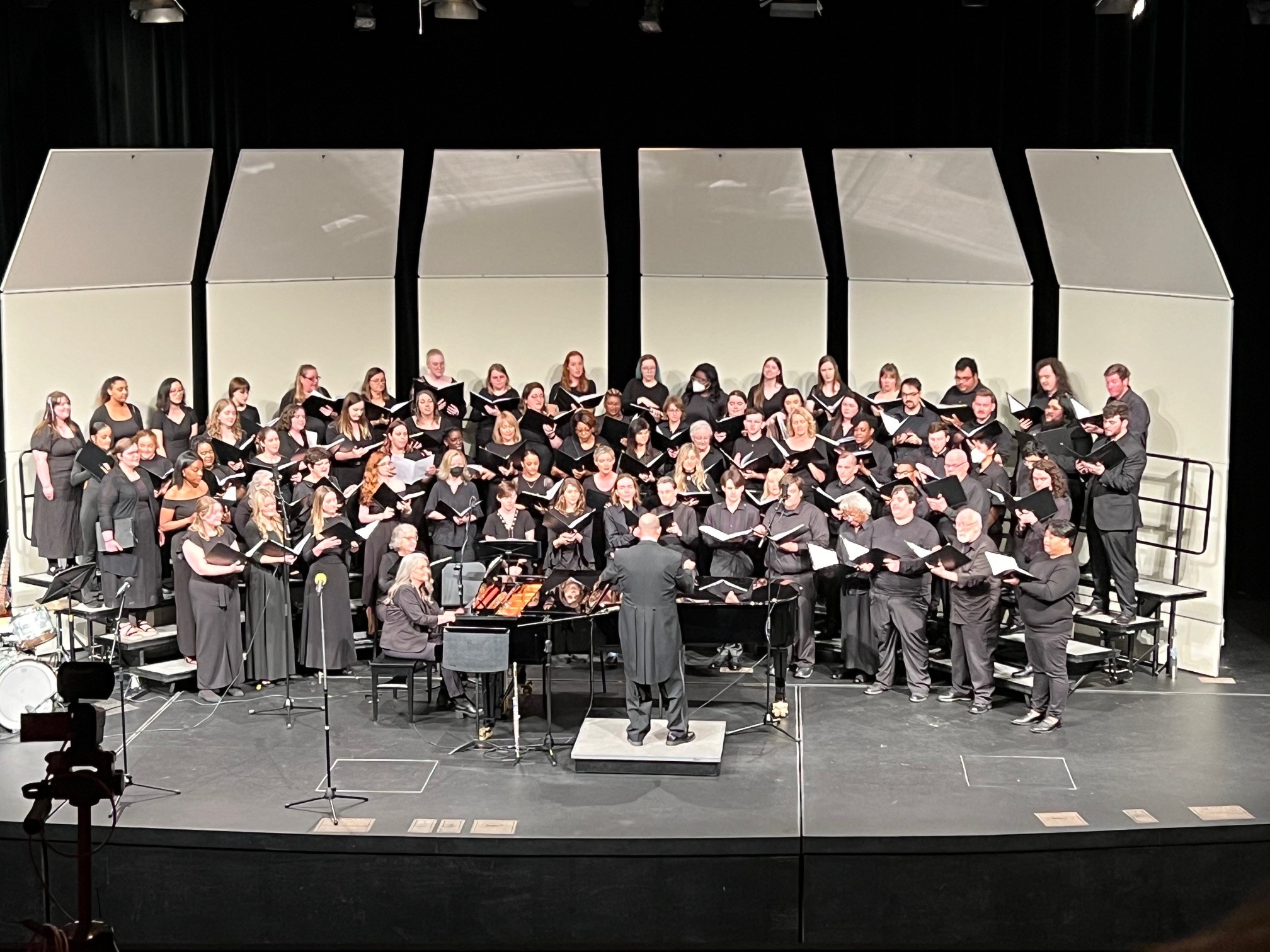Interior Design Students Design New Lecture Hall Seating Space
BY: OLIVER PULCHER
Staff Writer
Before the start of the Fall 2017 semester, campus leaders discussed the need for a re-design of the lecture hall seating arrangements. The team, including Vicki Kettenecker, the manager of the Meramec Business Office, decided to use the in-house experts of the Interior Design program.
seating arrangements. The team, including Vicki Kettenecker, the manager of the Meramec Business Office, decided to use the in-house experts of the Interior Design program.
“She brought the idea to me originally for ideas about how to design the new lecture hall spaces for students,” said Erin LeClerc, department chair of the Interior Design program.
“The changes were made to create a space where students could be comfortable and converse, as the lecture halls before didn’t consist of much more than benches and cold-brick walls,” said LeClerc.
The design ideas for the new lecture hall seating arrangements came from a class project by interior design students. The best designs where chosen and the key elements were put into the design of the new lecture hall.
LeClerc said students must go through a specific process while brainstorming ideas and formulating designs for spaces. “The interior design students had to go through an observation phase, where the students observed how the space was used at the time and where the students had to answer the question, ‘What’s the problem?’ in order to create a better space,” said LeClerc.
This observation phase comprised 75 percent of the project for the design students, showing they learned how to plan and determine how to make a space function better.
According to LeClerc, after the students submitted their projects, a few were selected in Spring 2018. The designs were sent to Kettenecker to review. Once the details were finalized, Kettenecker purchased and authorized the remodel, employing the company New Space to

perform it.
Photos by Syed Ali











